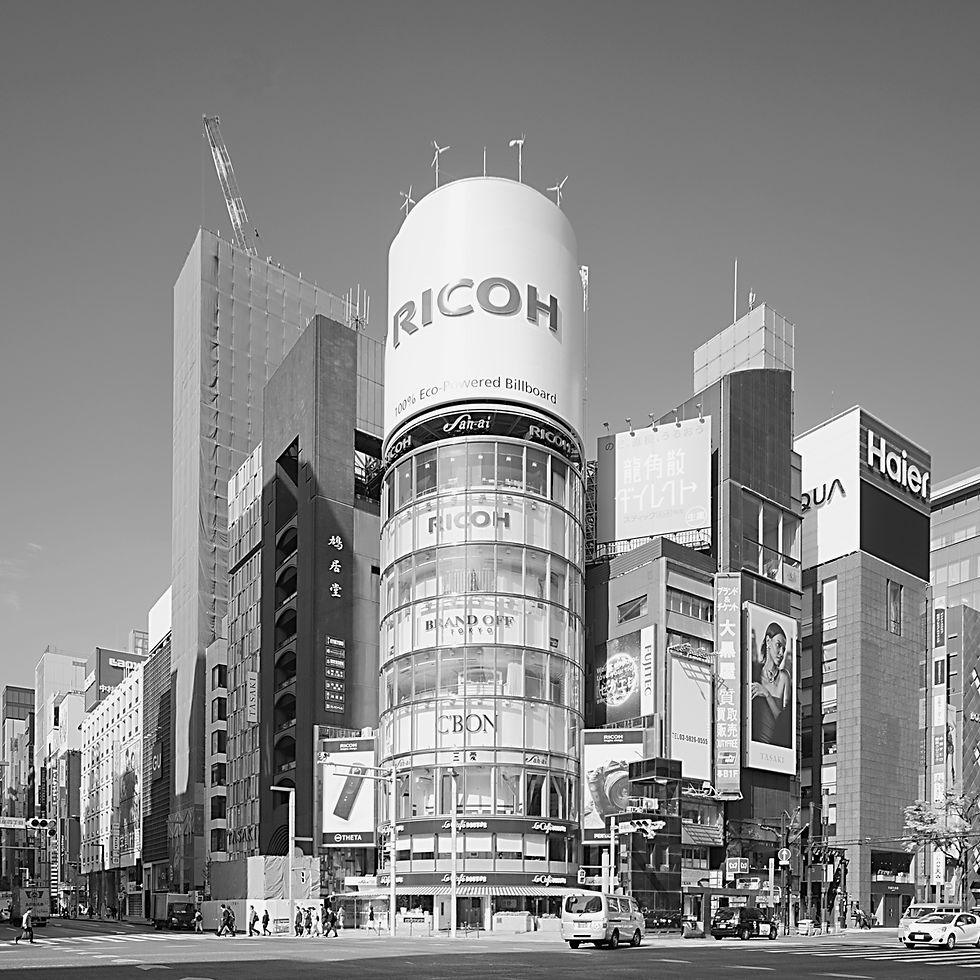
Do|Co|Mo|Mo is an international organisation dedicated to the Documentation and Conservation of buildings, sites and neighbourhoods of the Modern Movement. The Japanese branch has selected 100 works as representative of the development of the Modern Movement in Japan.
In a series of short posts I will feature some of the selected works that I have had the chance to visit and photograph. This post features the San-Ai Dream Centre in Ginza, Tokyo, designed by Shoji Hayashi of Nikken Sekkei and built in 1963...
Background
On a major intersection on Ginza, the famous shopping street in Tokyo, stands a building dedicated to advertising and consumerism. The architecture is so sharp and the detailing so crisp, and the function so responsive to our present, consumerist society, that it looks as if it might have been built yesterday. And so it is slightly surprising to find that it was completed in 1963.
The building was designed by Nikken Sekkei, by a long way the largest independent architecture practice in Japan with over 2500 employees of which over 1000 are registered architects. Only the design sections of the largest zenecon (general contractors) are bigger. The architect in charge was Shoji Hayashi (1928-2011) who, at that time, was Nikken Sekkei’s chief architect. Nikken Sekkei began life in 1900 as the design section of the massive Sumitomo Corporation, becoming independent in the 1950’s and a private practice in 1970. Its size enables it to take a multi-disciplinary and research-based approach to design.
1963 was the year before the Tokyo Olympics and the inauguration of the bullet train, events that announced the re-emergence of Japan as a major player on the world stage, fuelled by its growing industrial and technological power, especially in the field of consumer electronics.

San-Ai Dream Centre, Ginza, Tokyo. Nikken Sekkei. (1963)
Photographed at time of completion in 1963 (photo from Nikken Sekkei website).
Announcing Japan's return to the world stage as a consumer electronics superpower.
(unknown photographer)
Design
The building is a glazed cylinder with a large, cylindrical advertising screen mounted on top. From the very beginning it achieved iconic status, with its novel construction process being televised live to the public. Using a new technique, the cylindrical central core containing elevators, stairs and services was constructed first and then doughnut-shaped concrete floor plates were cast on the ground and hoisted up the central shaft to be fixed in position in descending order. A glass curtain-walling system was fixed to the slab edges and the entire building formed one large display case.
As the Japanese architect Kengo Kuma has pointed out, the amount of floor space relative to the size of the central core is absurdly low for a commercial retail building.[1] From the beginning the building was not about maximisation of sales through retail floor area but through the projection of dreams, and from the beginning it used the latest in electronic technology to project its dream images to the crowds strolling up and down the Ginza.
To date, sponsorship of the advertising screen on top of the building has changed only five times since 1963, and such is its iconic status that even today these changes are considered newsworthy. In chronological order the sponsors have been Mitsubishi Electric, San-Ai, Coca Cola, Suntory Whisky, Vodafone and Ricoh, charting the ebb and flow of consumer currents from electrical goods to fashion and lifestyle goods to information technology.


San-Ai Dream Centre, Ginza, Tokyo. Nikken Sekkei. (1963)
Building as showcase and projector of dream images.
Top : daytime view.
Bottom : Night view. An array of Ricoh short-throw projectors allows any image to be projected onto the glass facade. (unknown photographer)
Significance
Japanese architect and historian Yoshiaki Hanada has argued that the San-Ai Dream Centre redefined the possibilities of creating urban nodes through a new kind of architecture that acted both as a magnet and a landmark in the city.[2] It certainly acted as a magnet and a landmark, and although it could be argued that other building types had performed a similar function in the past it was the manner in which the Dream Centre achieved its status that differed. In previous times status had accrued to political or religious power. The San-Ai Dream Centre recognised the power of consumerism. And although other buildings had provided the support structure for the projection of consumerist messages through an array of attached advertising boards, including electronic advertising, (New York’s Times Square or London’s Piccadilly Circus are examples) with the San-Ai Dream Centre the building was the message.
By today’s standards the building is relatively small and physically insignificant. And yet it retains its iconic status in Japan. This is no doubt due in some part to a nostalgic memory of the 60’s and how the San-Ai Dream Centre represented the new, modern, post-war 60’s lifestyle and marked the beginnings of Japan’s rise to world power in technology and electronic consumer goods. But it is also due to the restrained and refined architecture that does not date, and to the clarity of vision as to the purpose of the building that informed its design. In both respects the San-Ai Dream Centre stands in contrast to more recent, larger and gaudier additions to Ginza that employ an array of increasingly random and desperate design strategies as they jostle for attention.
All images by John Barr unless otherwise noted
© John Barr 2020
[1] Architecture of Defeat. Kuma, Kengo. Routledge, London (2019).
[2] San-Ai Dream Centre. Yoshiaki Hanada. The Japan Architect No.57, Spring
2005. pg.128.

Comments