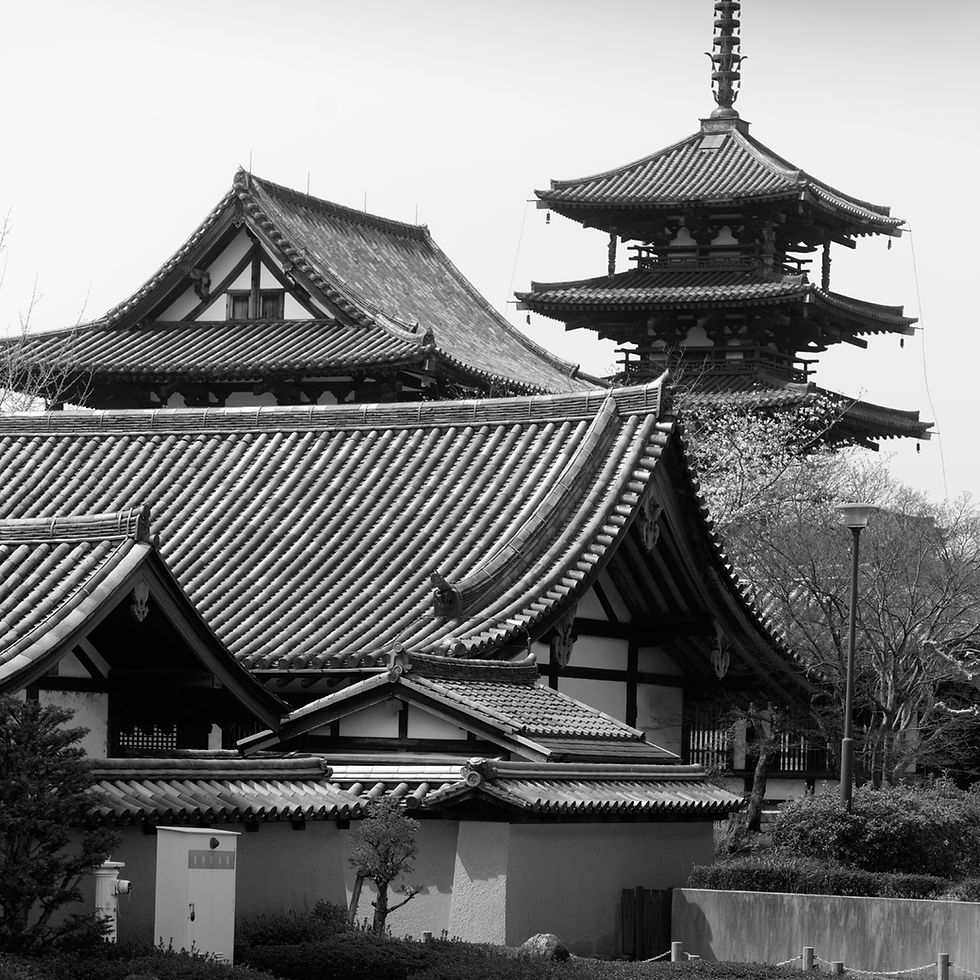
The Buddhist temple complex of Horyu-ji in Ikaragu, Nara Prefecture is thought to include the oldest extant wooden structures in the world. The definition of ‘extant’ (still existing; surviving) needs some examination in this instance, and I will return to that later.
The temple was founded by Prince Shotoku, son of the emperor, in 607 CE, shortly after Buddhism was introduced to Japan in the mid 6th century. It consists of two principal compounds, West and East, and a large number of other buildings spread over an extensive area. The West is the main compound and the first to be built. It was destroyed by fire in 670 and rebuilt by 711, and it is generally thought that the oldest surviving buildings we see today date from that reconstruction. The American historian Ernest Fenollosa (1853-1908), who visited and studied the site, suggested that some of the structures, including the Main Hall (Kondo) and the Five-Storey Pagoda (GoJu-no-To), may have survived the fire. In either case (pre-607 or 711), the buildings of the West Compound are considered to be amongst the oldest surviving timber structures in the world. The East compound was built later and completed in 739, more than 100 years after Prince Shotoku’s death, and dedicated to him.
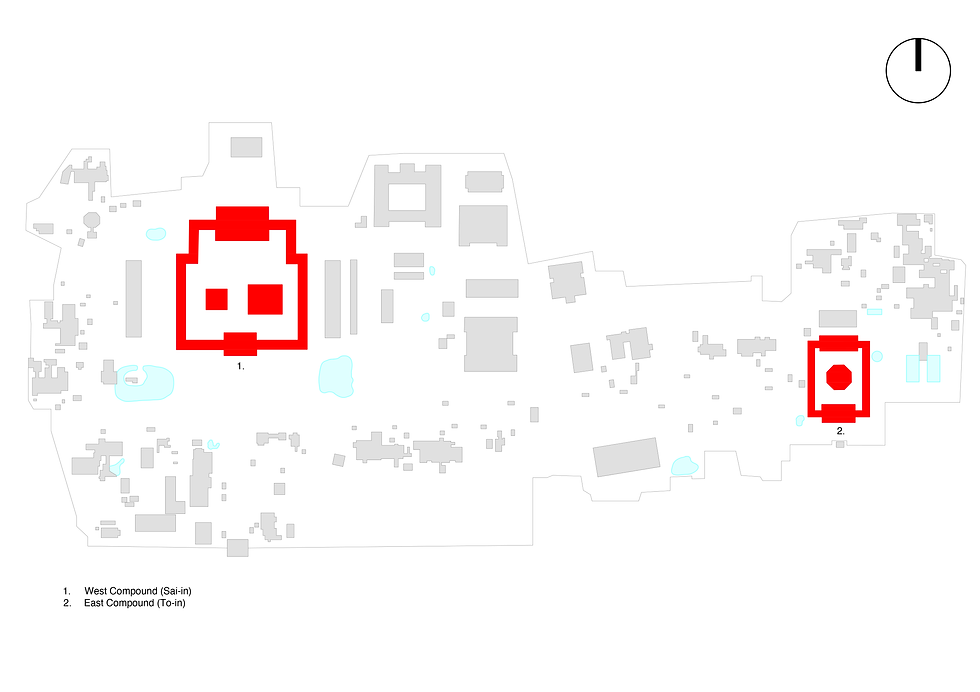
Horyuji: Site Plan
Horyuji is representative of the architecture of the Asuka period, Japan’s first historical epoch that is differentiated from prehistoric periods. Almost every reference source gives different dates for the Asuka period; the Encyclopaedia Britannica puts it at 552-645 CE. It derives its name from the Asuka region to the south of Nara, and is notable for its increasing contacts with and systematic assimilation of culture imported from the Korean peninsula, including Chinese culture and Buddhism. Prince Shotoku was a powerful supporter of Buddhism and established it as the state religion. It follows that he would want to establish a major Buddhist temple, which led to his construction of Horyuji in the Asuka region.
Typical features of the Asuka style of architecture exhibited at Horyuji include: stone platforms on which the buildings stand; the use of entasis in the column design (columns bulge outwards slightly and taper towards the top), which is intended to make them look perfectly straight and vertical when viewed from a distance; and the use of timber capitols at the top of columns, supporting timber brackets that step out and help support heavy tiled roofs.
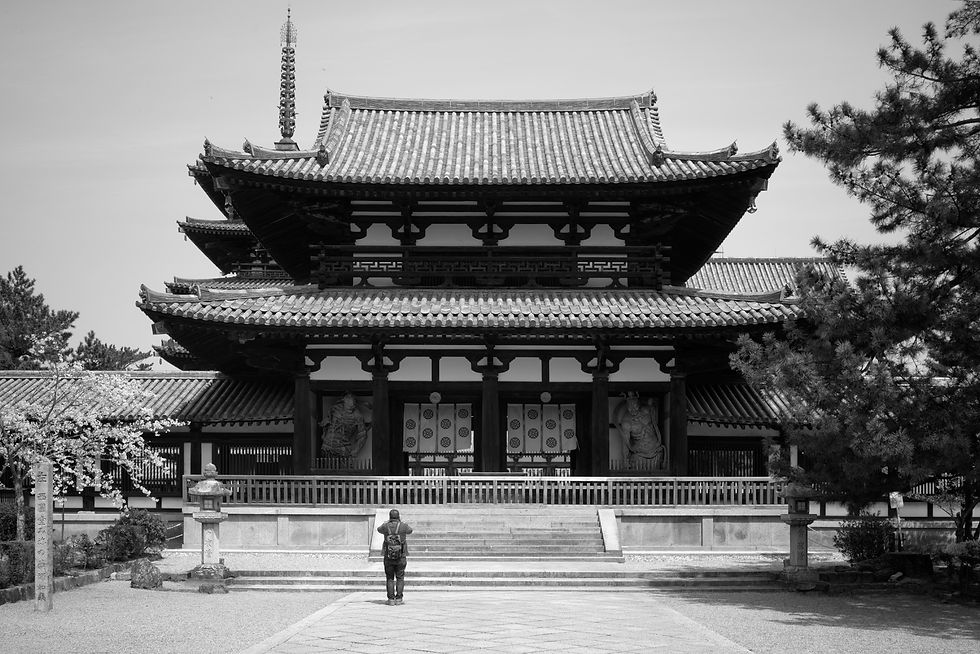
Horyuji : West Compound : The Central Gate (Chumon).
Raised on a stone plinth, with entasis to columns and timber brackets at column heads.
West Compound (Sai-in)
The West Compound contains the Main Hall (Kondo), which was completed in 680, followed by the Five-Storey Pagoda (GoJu-no-To), the Central Gate (Chumon), and Cloisters (Kairo) that form the edges of the compound and link the Central Gate to a Bell Tower (Shoro), Sutra Repository (Kyozo), and the Lecture Hall (Kodo). The Lecture Hall and Bell Tower were rebuilt again in the 10th century after a fire in 925. The plan in general follows Chinese monastery layout, but instead of the main buildings being placed along a central axis as they would have been in the Chinese model, the Main Hall and Pagoda are set next to each other on either side of an axis that runs from the Central Gate to the Lecture Hall. Whilst the distance between the Main Hall and the Pagoda is set symmetrically on each side of the central axis, the buildings themselves have different plans, differently sized footprints, and different heights and forms. Placing them side by side was presumably intended to give them equal importance. Some commentators have suggested that it also created a pleasing asymmetrical composition that was more typically Japanese. The cloisters that run in two arms from the Central Gate in the south, around the compound to the Lecture Hall in the north, are also asymmetrical. The East arm, which sits to the Main-Hall side of the central axis, has an extra bay where it joins the Central Gate and the Lecture Hall. This was presumably a practical measure to prevent the open area around the larger footprint of the Main Hall (in comparison to the footprint of the Pagoda) becoming too squeezed.
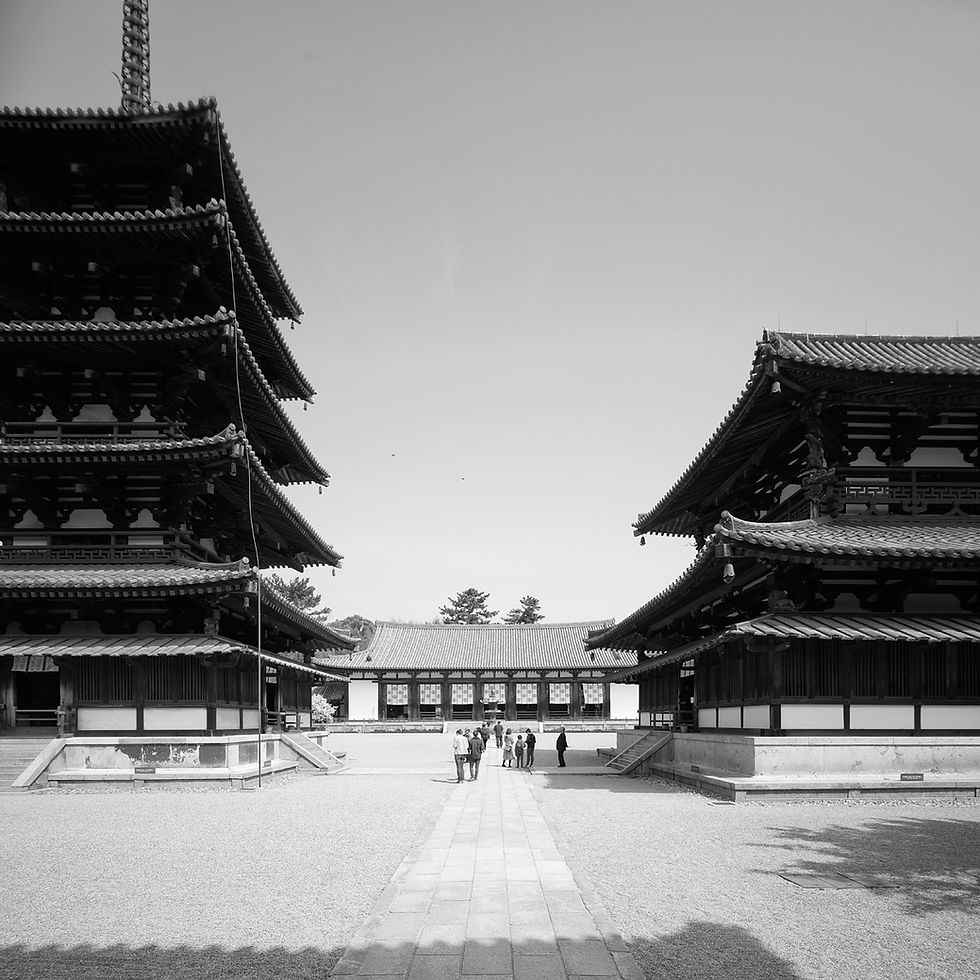
Horyuji : West Compound : View from Central Gate (Chumon)
Main Hall (Kondo) on right; Five-Storey Pagoda (GoJu-no-To) on left; Lecture Hall (Kodo) in distance.
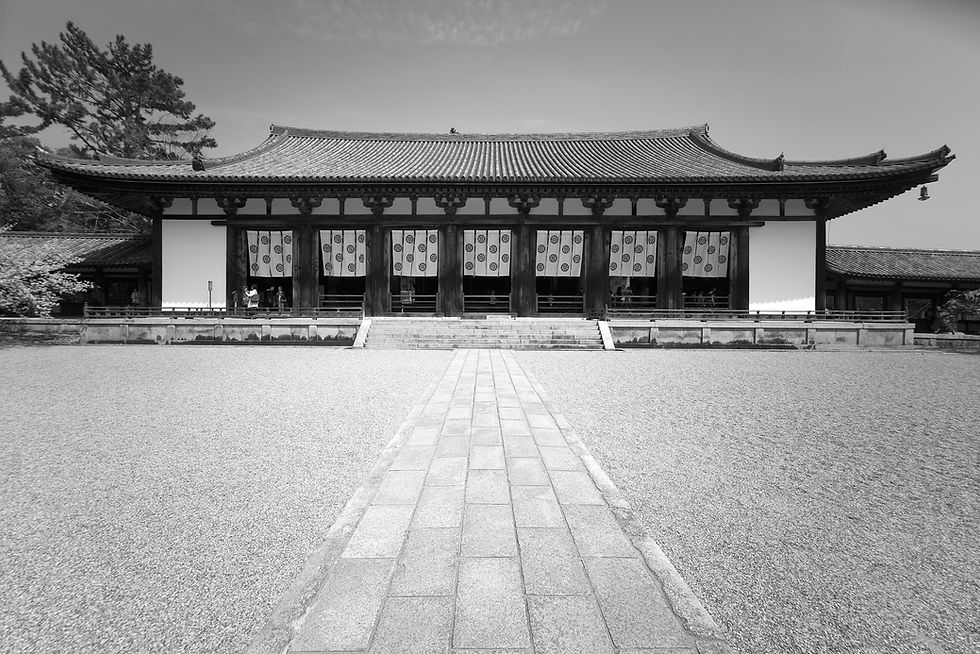
Horyuji : West Compound : Lecture Hall (Kodo).
In the original layout, the Cloisters enclosed only the Main Hall and Pagoda; the Sutra Repository, Bell Tower and Lecture Hall lay outside the Cloisters to the north. In 990, presumably at the time that the Lecture Hall was rebuilt, the north edge of the original Cloisters was removed, and they were extended to encompass the Repository and Bell Tower, and join with the Lecture Hall.
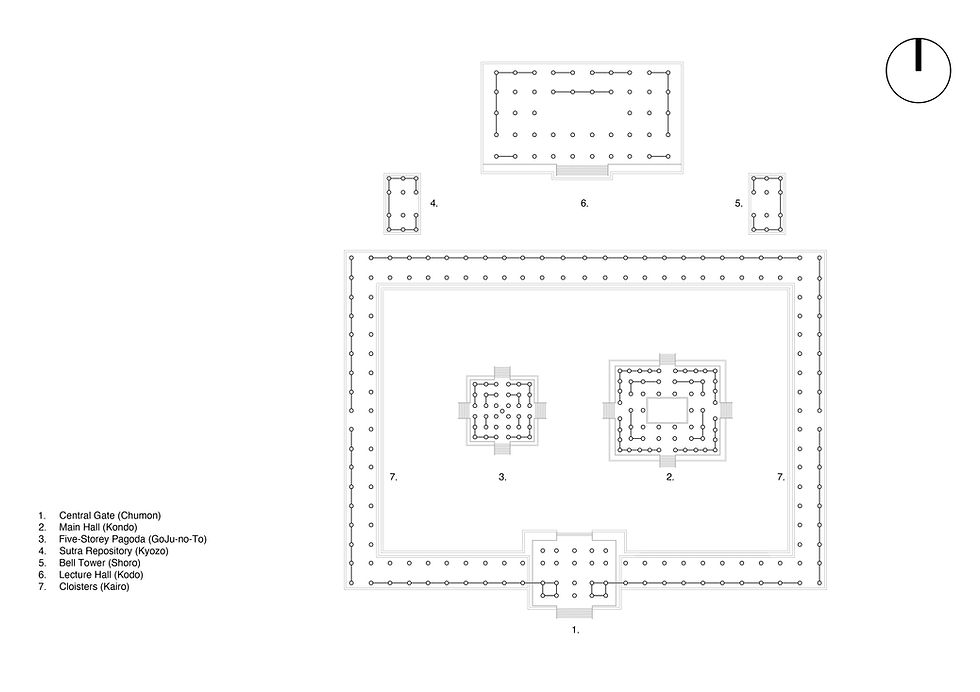
Horyuji : West Compound : Original Layout
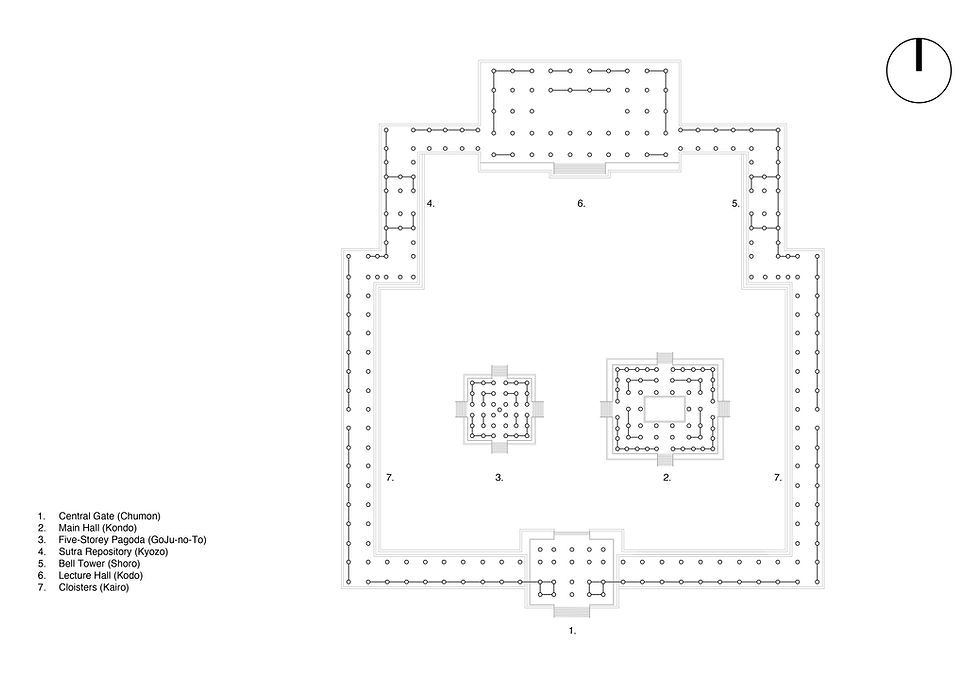
Horyuji : West Compound : Revised Layout from 990 CE
A notable feature of the pagoda, and critical to its survival through earthquake and typhoon, is its central column. At 32.5 metres height, it is fashioned from one tree trunk – a Japanese cypress harvested in 594. The central column provides a stiff core to which the five levels of the pagoda are attached using flexible timber connections that help dissipate seismic energy. A similar technique has been used in modern structures, and an example is discussed in my post dated December 12, 2018.
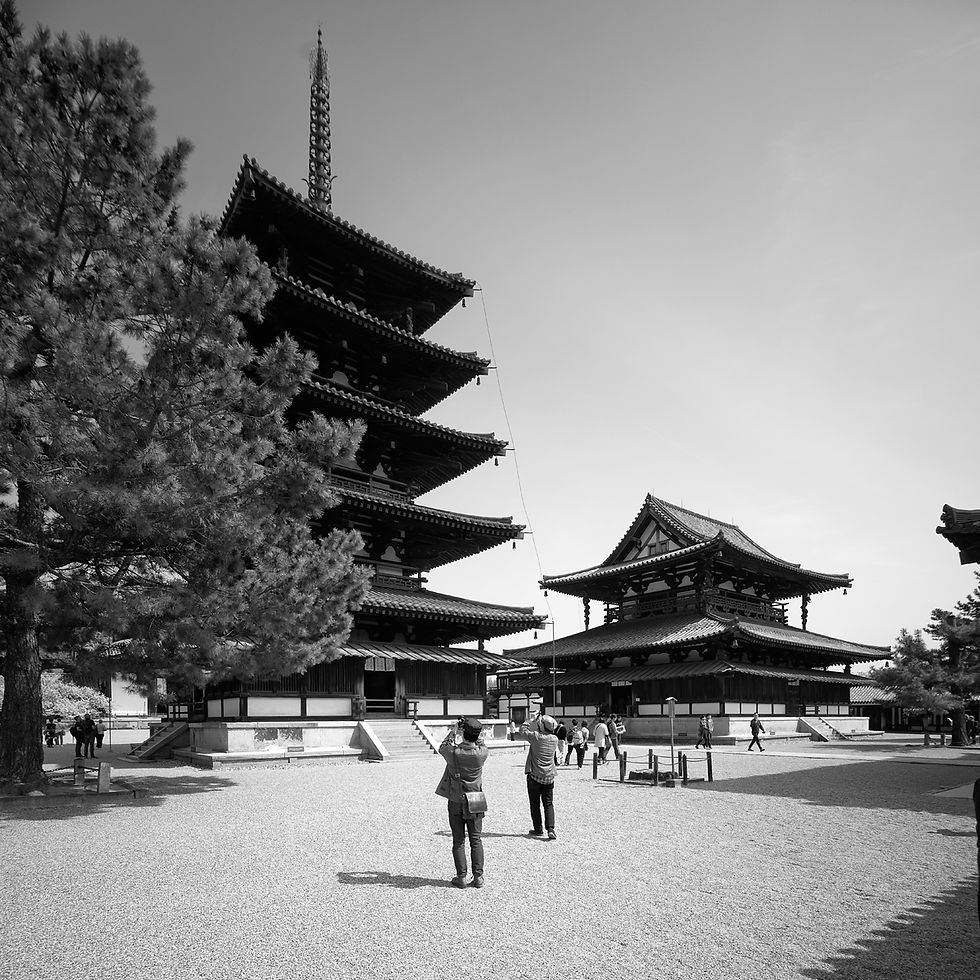
Horyuji : West Compound : Five-Storey Pagoda (GoJu-no-To) in foreground; Main Hall (Kondo) in background.
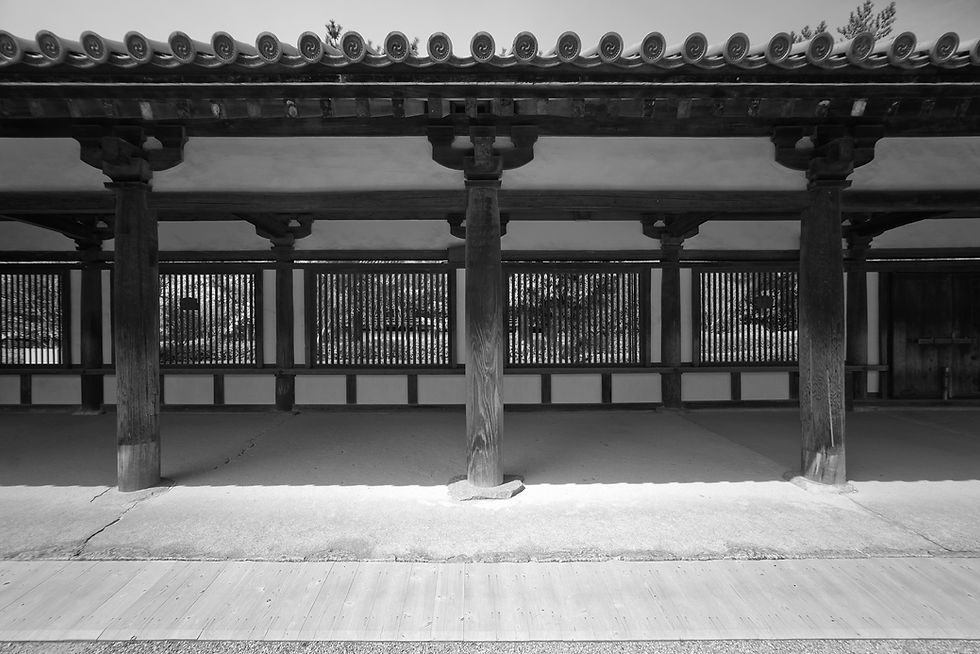
Horyuji : West Compound : Detail of Cloisters (Kairo).
East Compound (To-in)
The East Compound consists of the Worship Hall (Raido) to the south, and the Hall of Relics (Shari-den) and Picture Hall (E-den) to the north. The Hall of Relics and the Picture Hall form two halves of a single linear building that is linked to the Worship Hall by east and west cloisters, forming a simple, rectangular enclosure. At the centre of the compound sits the Hall of Dreams (Yume-dono).
The Hall of Dreams dates to the 8th century. The Worship Hall, Hall of Relics, Hall of Pictures, and Cloisters were rebuilt in the 13th century.
The East compound was built on the former site of Prince Shotoku’s private residence, and the Hall of Dreams was conceived as a monument to commemorate him. Its form follows the Japanese adoption of the octagon for memorial chapels.
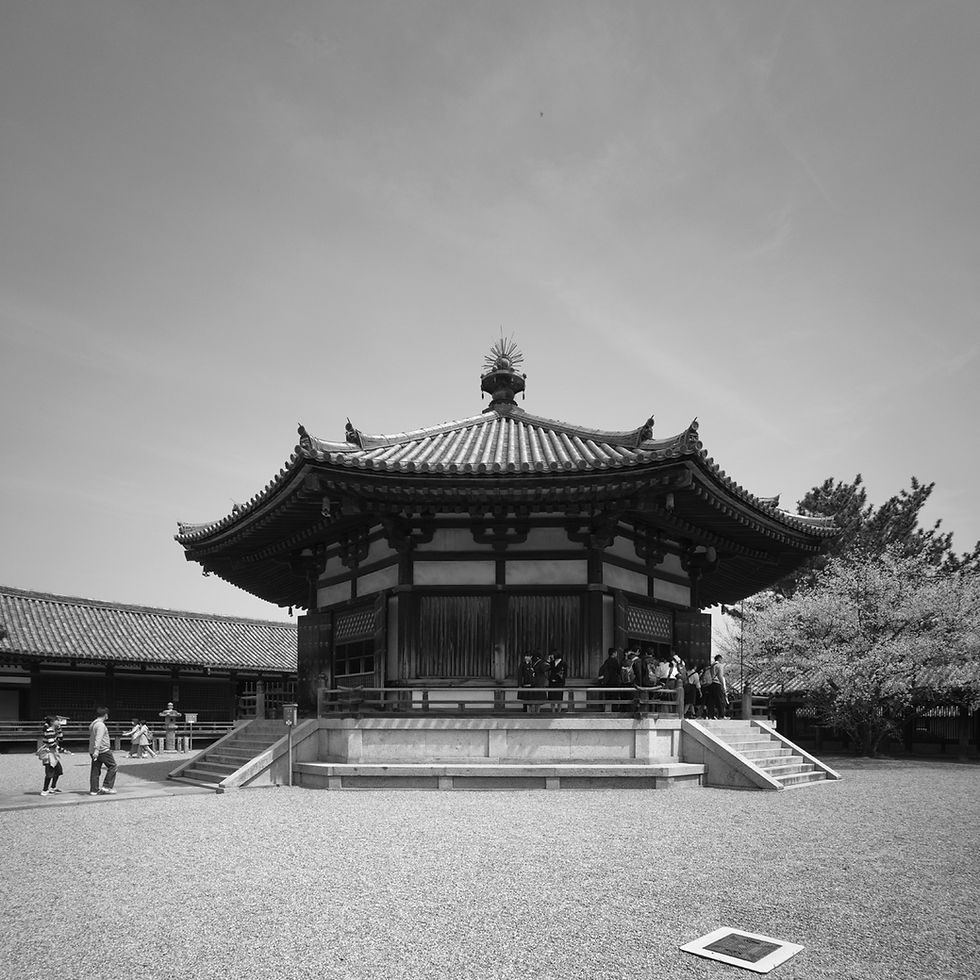
Horyuji : East Compound : Hall of Dreams (Yume-dono) with Hall of Relics (Shari-den) and Hall of Pictures (E-den) to left.

Horyuji : East Precinct : Bell Tower, which sits outside the main compound.
The Question of Age
The Main Hall (Kondo) at the West Compound of Horyuji is said to be the oldest surviving timber structure in the world, dating from 680, or perhaps earlier if we accept Fenollosa’s theory that it survived the fire of 670. But timber buildings require constant maintenance, repair and often replacement of parts, and this has been the pattern followed at all the buildings at Horyuji. Regular inspections are carried out, and parts are repaired or replaced as necessary. At longer intervals, the entire structure is dismantled, parts repaired or replaced, and reassembled. Major restoration works were carried out in 1374 and 1603, and between 1933 and 1953 the buildings were completely dismantled and rebuilt with parts replaced as necessary. How many parts have been replaced over the years? How much of the original fabric still remains, and does it matter to the definition of terms like 'extant', 'original' or 'surviving'?
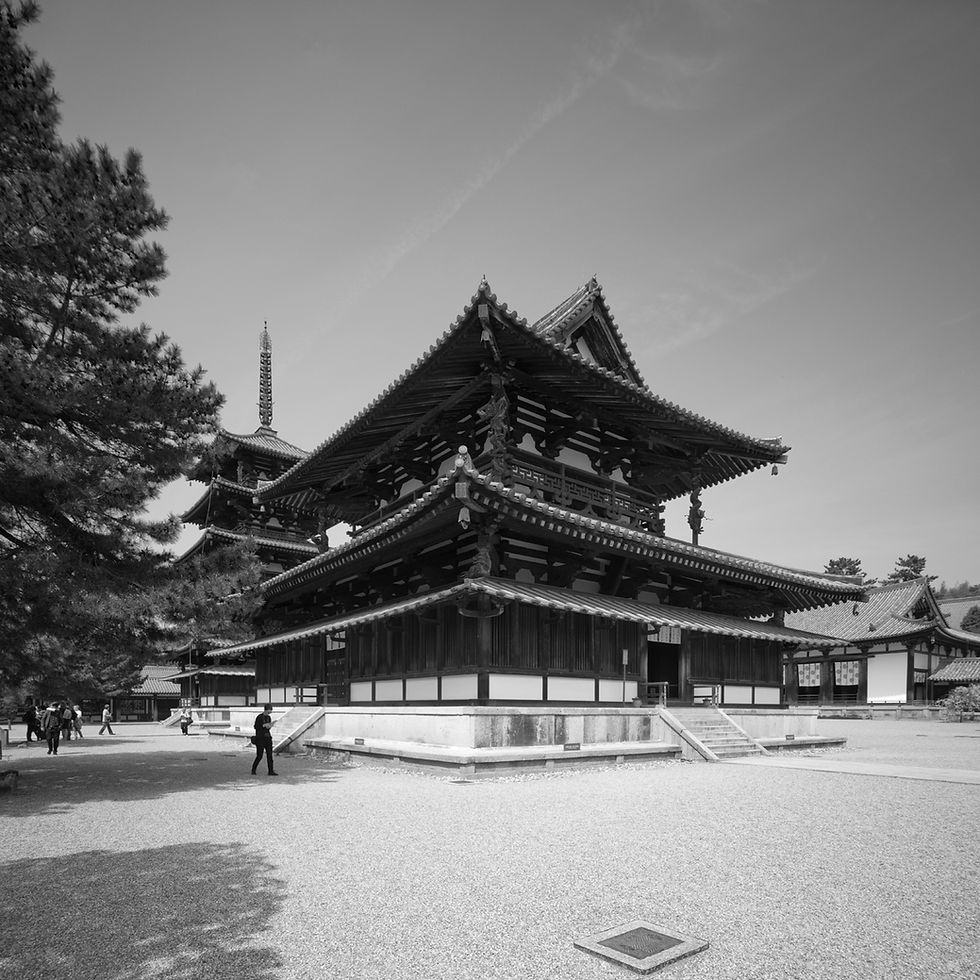
Horyuji : West Compound : Main Hall (Kondo).
Said to be the oldest, surviving timber structure in the world.
If the entire building was lost to fire for example and replaced to the same design, as it has been in the past, we would see it as a replica and not as the original building. Why then should we think any differently if much of the building (potentially all of it in the fulness of time,) is replaced bit by bit? Does some of the original fabric need to be present for the building to be seen as still the original? If so, how much?
Okay, these are not new questions. The situation at Horyuji is a variation on the Ship of Theseus question. In that thought experiment Theseus owned a wooden ship. Over time, parts were replaced until, eventually, the entire ship was constructed of new material. The question is whether the end version is still the same ship as the original version and, if not, at what point did it become a different ship. Was it when the first part was replaced, the last part, or somewhere in between and, if so, where?
For those who argued that it was still the same ship, Thomas Hobbes introduced a further question. Suppose all the original parts had been gathered and reassembled; which then would be the ‘original’ ship? The one that was made of the discarded original material or the one that had undergone incremental change over time?
Noah Levin has applied Aristotle’s ‘four causes’ to the problem. The formal cause or ‘form’ is the design of a thing, while the material cause is the matter from which it is made. The end cause is the intended purpose of the thing, and the efficient cause is how and by whom it is made.[i]
Aristotle essentially gives priority to the formal cause, arguing that the ‘thingness’ of a thing (that which makes it what it is) is determined by its form or design. Under that interpretation, the ship (or the temple) remains the same because its form has not changed, even though the matter used to construct it may vary over time. To that could be added the argument that both the end cause of Horyuji (the intended purpose) and the efficient cause (the craft and techniques employed in its construction and reconstruction) have also remained the same.
However, prioritising form over material does not address Hobbes’ question, and reliance on the formal-cause argument implies that, if the building was destroyed (by man or natural disaster) and a replica faithfully reconstructed, it would be the same building - and that is clearly not the case. Similarly, reliance on the end-cause and efficient-cause arguments raises its own problems. If the purpose of Horyuji, or the methods of repair and construction (the tools and techniques used for example), changed, would it no longer be the same building with the same claim to being the oldest ‘extant’ timber building in the world?
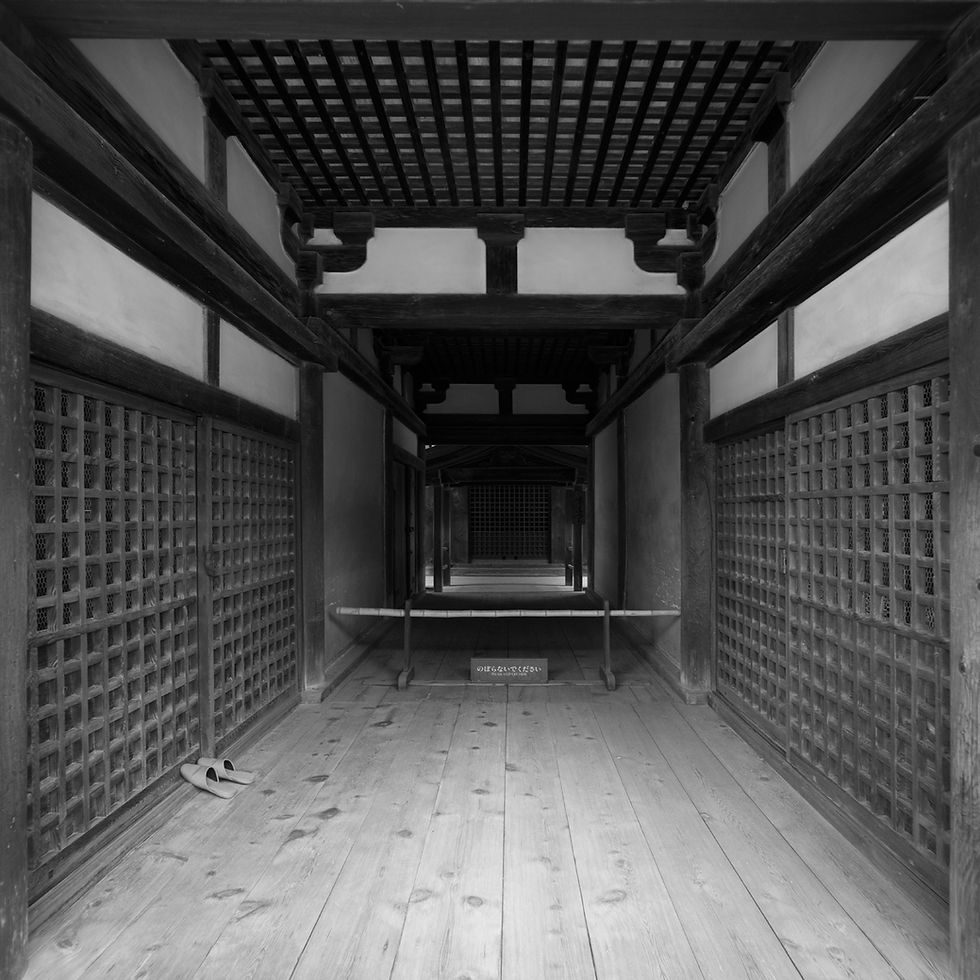
All images by John Barr unless otherwise noted
© John Barr 2022
[i] Levin, Noah, ed. “Introduction to Philosophy and the Ship of Theseus.” In ANCIENT PHILOSOPHY READER, AN OPEN EDUCATIONAL RESOURCE. NGE Far Press, 2019. https://human.libretexts.org/Bookshelves/Philosophy/Book%3A_Ancient_Philosophy_Reader_(Levin)/01%3A_The_Start_of_Western_Philosophy_and_the_Pre-Socratics/1.01%3A_Introduction_to_Philosophy_and_the_Ship_of_Theseus

コメント